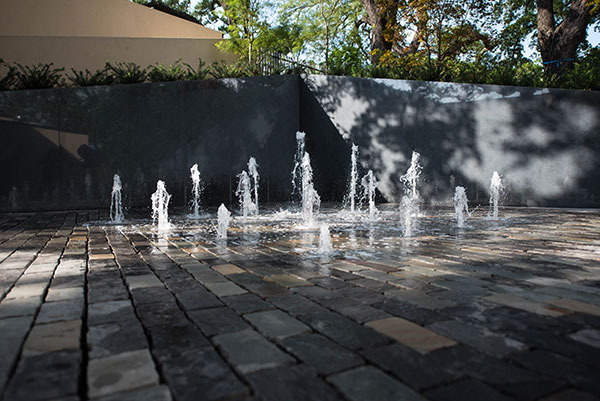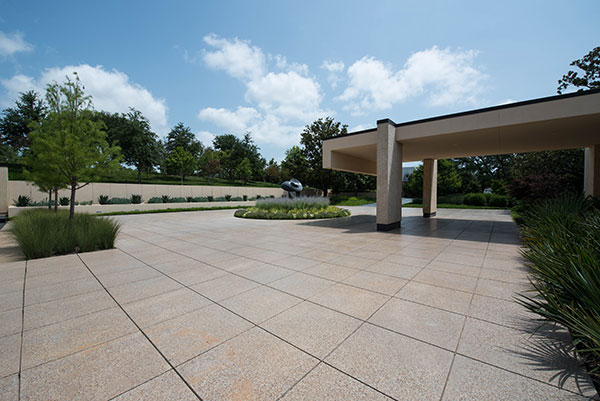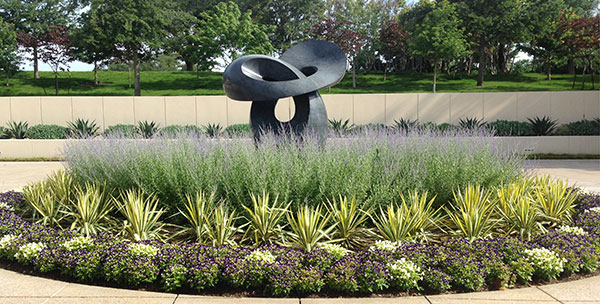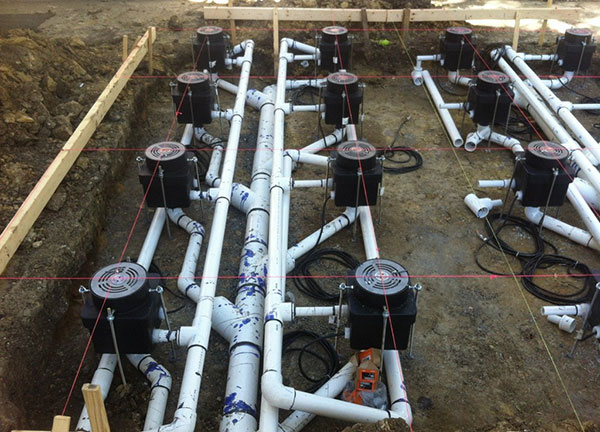Location: Fort Worth, TX
Company: Bonick Landscaping
Photo credit: David Hocker, Hocker Design Group
The new owner of this four-acre, mid-century Texas estate engaged landscape architect firm Hocker Design Group to renovate the site and Bonick Landscaping to install the exterior landscape components. Major features include a motor court with a biological water feature and koi pond, numerous large-scale sculptures and their respective gardens, a cobblestone dancing deck fountain, an exposed aggregate fire pit and a black granite pool with dual negative edges.
The site is located on a terraced hillside with an overall grade change of 60 ft. It includes some underground water. The existing rear terrace was designed on a 3-ft. grid, which was maintained in large part with the new program scope by the landscape architect.
To accompany the new pool with a staircase that descends 10 ft. from the existing rear terrace, a part of the terrace had to be cut back and large concrete piers removed.
Because of the grade change, only key access points were allowed; the company had to crane in large items like sculptures and stone slabs from these points. An extensive system of french drains addressed the underground water on the site.
The access points required commercial duty roadway mats to protect the existing environment. The project took more than two years to execute, and it involved Bonick’s entire team of craftsmen and subcontractors. But the hard work paid off—earning Bonick both a Grand Award and a Judges Award in 2016 from the National Association of Landscape Professionals’ Awards of Excellence program.
The new concrete motor court was ground to expose a smooth aggregate surface. Precision saw cuts on a 3-ft. grid are perfectly aligned with the existing rear terrace.
Mature trees and an existing marble walkway at the front motor court and covered entry were preserved, as seen in this “before” photo.
The project involved the coordination of working around the construction of a museum-style garage and new pool cabana.
Placement of a large bronze sculpture at the center of the court required a large crane and the coordination of qualified art handlers.
Across from the sculpture lies a low planter wall of agaves, which function as “living sculptures.”
A biological water feature and koi pond bridges the covered entry to the front door.
The dancing deck fountain for a lower courtyard required an angled wall cut into the existing grade.
 Five pumps and an extensive network of plumbing give the client precision control of the fountain’s LED lighting and water volume.
Five pumps and an extensive network of plumbing give the client precision control of the fountain’s LED lighting and water volume.
Along the lower part of the property, natural stone slabs were set into grade to create a meandering path around the lawn.
Large magnolias were craned in—creating both privacy and a natural backdrop to the sculpture.
The fire pit is constructed of exposed aggregate with limestone cap.
On the opposite side of the fire pit lies the black granite pool with limestone steps.
The new pool required a service room below the stairs to house the pool equipment and surge tank.
A structured shell of steel supports the descending staircase and black granite water feature.
The same 3-ft. paving grid of the back terrace and front motor court carries into the reflecting pool by using 3-sq.-ft. black granite slabs.
With dual negative edges, one side disappears under the ipe deck while the other side seams into the limestone terrace below.
















