By: Jamie Gooch
Designed by: Catherine Conn Court, APLD, MCL,
Landscape Gardens & Design, East Boothbay, ME

Court began this project, seen here in its “Before” state, in the fall of 2007, soon after the clients purchased the home. Site and hardscape work was done in 2008, and the gardens were planted in June 2009. The house, a New England colonial, is set on an open lot on Sawyer’s Island, in the Boothbay Region, with a stand of mature trees and beautiful panoramic views of the Sheepscot River and neighboring islands. Its main issue was a lack of any path hierarchy: Upon arrival, guests were faced with garage doors and had no clue where the entrance to the house was except for a small brass sign by the only visible door which read “please use side door” with an arrow pointing to the right. The clients wanted people to use the front door, located on the north side, and to discourage entry through the garage or the back door on the south side.

The design was kept simple, informal and subordinate to the more commanding ocean view. Boulders found on site were used to anchor planting beds, simulate ledge outcroppings, and create a fire pit as well as a water feature set on a bed of local beach rocks. Existing granite bars and pieces were reused to create the main entrance walkway. Large pieces of irregular bluestone were chosen to create secondary paths and patios because of their evenness and stability on a flexible base and their sympathetic character in blending with local materials. Existing plants were relocated to help give beds a more established look and to create instant screening where needed. Plus, a new entrance garden and guest parking area establishes a clear sense of arrival, and owner parking and garage entrance are screened from guest arrival area.
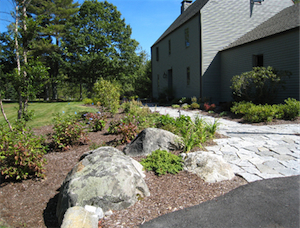
The client also wanted to reinforce the relationship of the house to the landscape by using an underlying theme of red foliage plants (Acer palmatum, Heuchera ‘Frosted violet,’ Physocarpus ‘Summer Wine,’ Leucothoe, Eupatorium ‘chocolate,’ Corylus ‘Red Majestic,’ Rhododendron ‘PJM,’ Panicum ‘Shenandoah,’ Ajuga ‘Burgundy Glow,’ Athyrium ‘Lady in Red’), which echoed the color of the front door. This color was also carried through to the fire pit furniture and outdoor containers. Pictured here, a mixed-border planting provides four-season interest. Boulders found on site were reset to express the local vernacular.
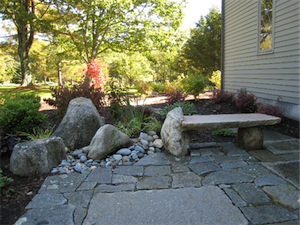
Native aronia, swamp azalea, low bush blueberries, birches, junipers, conifers and ferns were incorporated into beds to suggest the native landscape. A bench and water feature draw attention down the walkway to the front door.
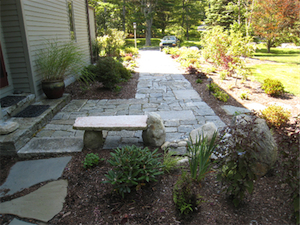
Existing plants and the granite materials were to be reused on site wherever possible. Here, granite is reused to create the front walkway.

The former entrance area is de-emphasized. A secondary irregular bluestone path leads around to south side patio areas. A conifer garden accented with ornamental grasses, nepeta, sedum and native cinquefoils provides seasonal interest.
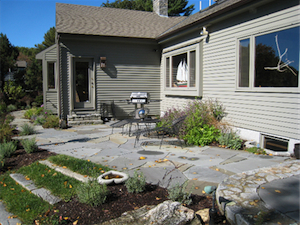
As pictured, the south side patio area is resurfaced with irregular bluestone and expanded to include a barbeque area, herb garden and sitting area. A path to the parking area leads through a perennial garden. The existing patio had been paved with small, irregular pieces of granite. This had settled over time, making the surface uneven and dangerous. In addition, several drainage issues were resolved, as was the need for additional parking and consideration for snow removal in winter.
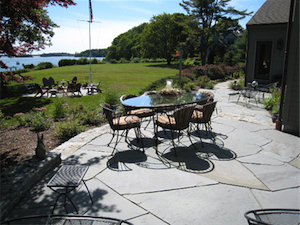
The view to river and islands is the focal point for the patios and new fire pit. Granite bars from the site were cut to form informal steps down to the fire pit. The athletic/event lawn provides space for croquet and additional entertaining.

The in-ground fire pit was ringed with native boulders and constructed from a sawed-off, recycled 4-ft.-diameter oil barrel set on a bed of 3/4-in. stone. A subsurface drain prevents any water accumulation. A circular log holder was made from recycled rebar and set inside the pit. Irregular bluestone was used to create the surrounding patio.
This project is part of the February “Member of the Month” profile created
by the Association of Professional Landscape Designers. For more information, visit www.apld.com.

